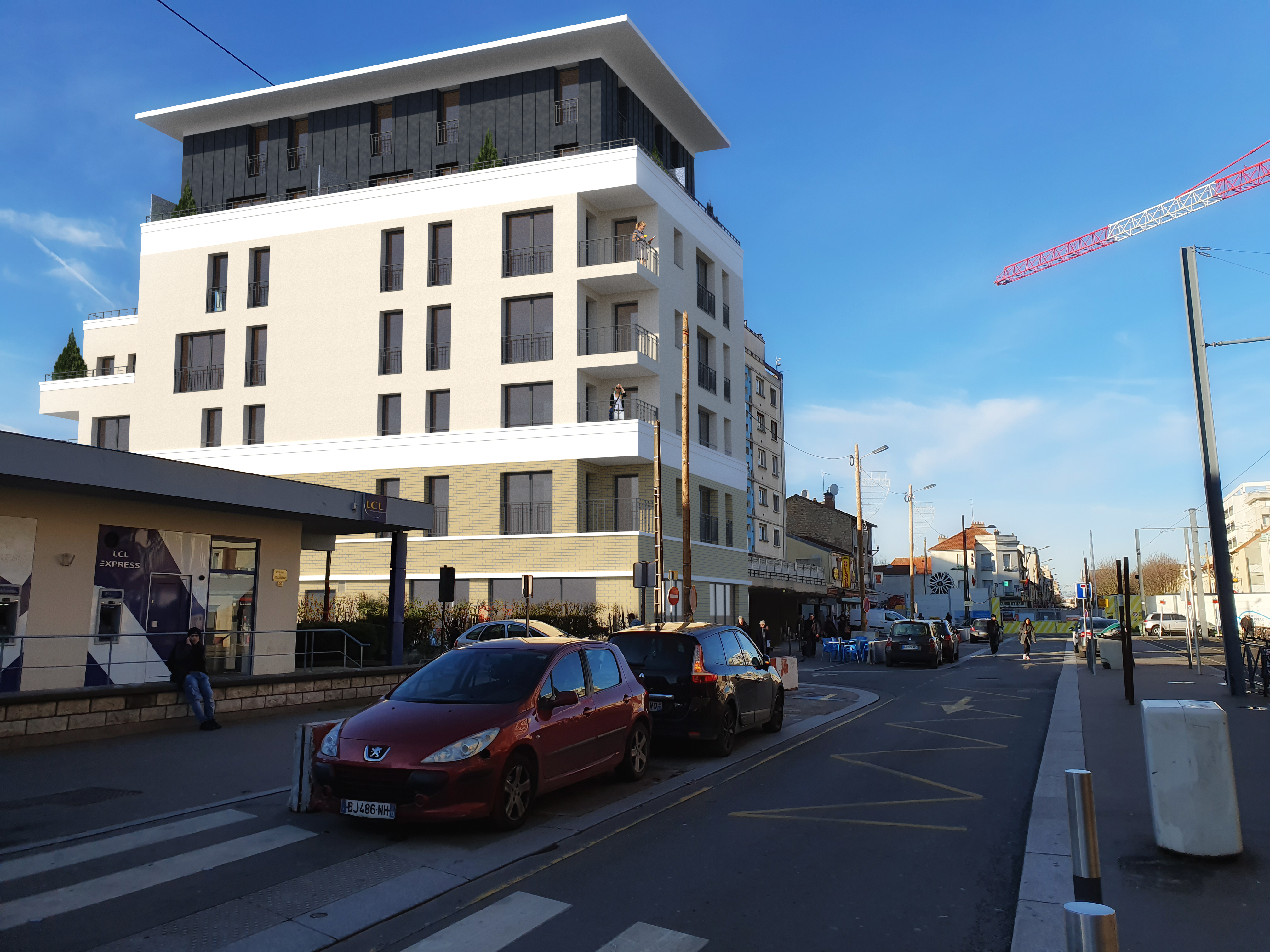[et_pb_section fb_built= »1″ _builder_version= »3.0.86″ custom_padding= »0px|0px|0px|0px » global_module= »301″][/et_pb_section][et_pb_section fb_built= »1″ _builder_version= »3.0.86″ global_module= »1506″][et_pb_row _builder_version= »3.0.47″ background_size= »initial » background_position= »top_left » background_repeat= »repeat »][et_pb_column type= »1_4″ _builder_version= »3.0.47″ parallax= »off » parallax_method= »on »][et_pb_code _builder_version= »3.0.86″]<a href="http://atelier-chauchat.fr/projets/" style="color: #333333;" class="retour"> < Retour<!– [et_pb_line_break_holder] –><hr style="margin-left: 0!important;"/></a>[/et_pb_code][/et_pb_column][et_pb_column type= »3_4″ _builder_version= »3.0.47″ parallax= »off » parallax_method= »on »][/et_pb_column][/et_pb_row][/et_pb_section][et_pb_section fb_built= »1″ _builder_version= »3.0.86″ custom_padding= »0px|0px|0px|0px »][et_pb_row custom_padding= »27px|0px|32px|0px » _builder_version= »3.0.86″][et_pb_column type= »2_3″ _builder_version= »3.0.47″ parallax= »off » parallax_method= »on »][et_pb_slider _builder_version= »3.0.86″][et_pb_slide use_bg_overlay= »off » use_text_overlay= »off » _builder_version= »3.0.86″ background_image= »http://atelier-chauchat.fr/wp-content/uploads/2020/04/insetion1-120220.jpg »][/et_pb_slide][et_pb_slide use_bg_overlay= »off » use_text_overlay= »off » _builder_version= »3.0.86″ background_image= »http://atelier-chauchat.fr/wp-content/uploads/2020/04/insertion2-120220.jpg » background_size= »contain »][/et_pb_slide][et_pb_slide use_bg_overlay= »off » use_text_overlay= »off » _builder_version= »3.0.86″ background_image= »http://atelier-chauchat.fr/wp-content/uploads/2020/04/camera4.jpg » background_size= »contain »][/et_pb_slide][et_pb_slide use_bg_overlay= »off » use_text_overlay= »off » _builder_version= »3.0.86″ background_image= »http://atelier-chauchat.fr/wp-content/uploads/2020/04/camera1.jpg » background_size= »contain »][/et_pb_slide][/et_pb_slider][/et_pb_column][et_pb_column type= »1_3″ _builder_version= »3.0.47″ parallax= »off » parallax_method= »on »][et_pb_blurb title= »18 logements » _builder_version= »3.0.86″ animation_style= »bounce » animation_delay= »50ms » custom_css_main_element= »background: #545457;||color: #fff;||box-shadow: 5px 5px 5px #ede642;||padding: 15px;||border-radius: 5px 5px 5px 5px; »]
Maitre d’Ouvrage : TERRALIA
Lieu : Villejuif (94800)
Objet : 1 bâtiment de 18 logements en accession sociale R+6 avec attiques et 2 niveaux de sous-sol
Mission : Complète
Avancement : en études – PC en cours
Année : 2020
Surface : 1 336 m² SDP
Coût : 1 935 000 € HT
[/et_pb_blurb][et_pb_button button_url= »http://lcct-architectes.com/2019/11/13/gif-sartrouville/ » button_text= »Projet suivant » button_alignment= »left » _builder_version= »3.0.86″ custom_button= »on » button_text_size= »14px » button_font= »|||||||| » button_bg_color_hover= »#565656″ animation_style= »fade » animation_delay= »150ms »][/et_pb_button][/et_pb_column][/et_pb_row][/et_pb_section][et_pb_section fb_built= »1″ _builder_version= »3.0.86″ custom_margin= »||| » custom_padding= »||| » custom_css_main_element= »background: #007cb0; » global_module= »676″][et_pb_row use_custom_width= »on » custom_width_px= »700px » custom_padding= »20px||0px| » custom_margin= »0px||0px| » _builder_version= »3.0.86″ background_size= »initial » background_position= »top_left » background_repeat= »repeat »][et_pb_column type= »1_2″ _builder_version= »3.0.47″ parallax= »off » parallax_method= »on »][et_pb_text _builder_version= »3.0.86″ custom_margin= »10px||10px| » custom_padding= »||0px| »]
![]()
[/et_pb_text][et_pb_text background_layout= »dark » _builder_version= »3.0.86″ text_font= »|||||||| » custom_margin= »0px||| » custom_padding= »0px||| »]
8, passage de Melun
75019 Paris
[/et_pb_text][/et_pb_column][et_pb_column type= »1_2″ _builder_version= »3.0.47″ parallax= »off » parallax_method= »on »][et_pb_text _builder_version= »3.0.86″ custom_margin= »10px||10px| » custom_padding= »||0px| »]
![]()
[/et_pb_text][et_pb_text background_layout= »dark » _builder_version= »3.0.86″ text_font= »|||||||| » custom_margin= »0px||| » custom_padding= »0px||| »]
contact@lcct-architectes.com
06 62 23 53 65
[/et_pb_text][et_pb_text background_layout= »dark » _builder_version= »3.0.86″][/et_pb_text][/et_pb_column][/et_pb_row][/et_pb_section]

Laisser un commentaire